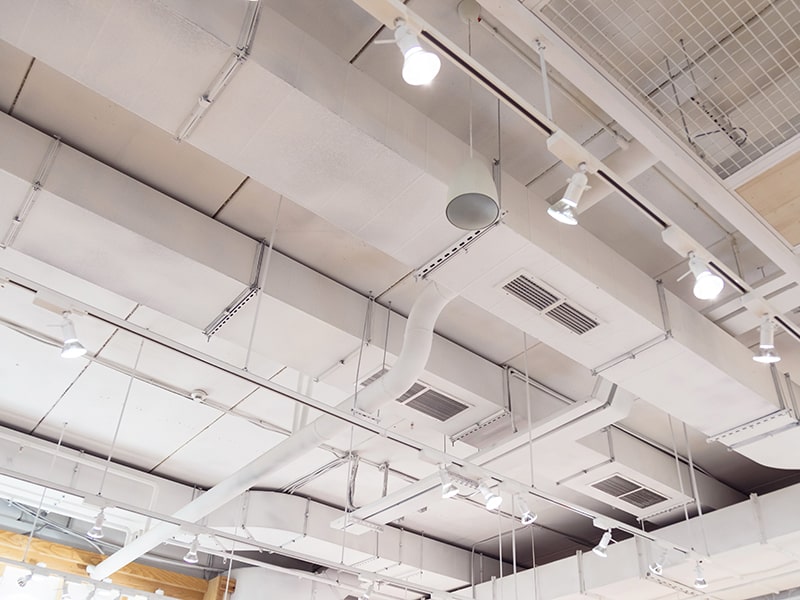Proiectare instalatii de ventilatie/climatizare interioară
Un climat interior confortabil este esenţial pentru a spori performanţa activităţii desfăşurate şi pentru creşterea productivităţi, a calităţii produselor. O instalaţie fără tiraj care asigură o cantitate suficientă de aer proaspăt, o temperatură plăcută şi umiditatea adecvată a aerului reprezintă aspecte deosebit de importante.
Proiectarea optimă a climatului interior dorit diferă de la clădire la clădire şi depinde de structura camerei. Clădirile de birouri vor avea un climat interior optim diferit de cel al întreprinderilor sau al sălilor de sport. Proiectarea sistemelor ar trebui să aibă la bază structura fiecărei camere.
În funcţie de structură se poate realiza proiectul. Un sistem de manevrare şi distribuire a aerului, corect dimensionat este esenţial pentru rezultatul final. Pentru recuperatoarele de căldură care implică costuri scăzute de funcţionare, ar trebui luate în calcul sistemele de încălzire la temperaturi joase, pompele de căldură şi condiţiile meteorologice (temperatură, vânt, soare, apă de suprafaţă, apa subterană).
Adesea, compania se implică în realizarea şi proiectarea instalaţiilor frigorifice industriale în combinaţie cu sisteme de climatizare interioară. Îndeosebi, utilizarea căldurii irosite de o instalaţie frigorifică reprezintă o provocarea pentru a crea o combinaţie între echipamentele frigorifice şi instalaţiile de încălzire, ventilaţie şi de climatizare (HVAC-„Heating, Ventilation, and Air Conditioning).

- Studii de prefezabilitate sau fezabilitate (SF)
- Documentatie tehnica de autorizare a constructiilor (DTAC)
- Proiect tehnic (PT)
- Detalii de executie (DE)
- Servicii de consultanta tehnica
- Realizam expertize tehnice pentru cele trei specialitati: instalatii HVAC, sanitare, automatizare
- Realizam expertize privind instalatiile cu rol de protectie la incendiu
- Servicii de proiectare pentru modernizarea si reabilitarea instalatiilor
- Verificarea proiectelor pentru instalatii HVAC, sanitare, automatizare HVAC realizata de specialisti atestati MLPAT
- Realizarea documentatiei pentru obtinerea autorizatiilor de construire si avizelor apa-canal, electric, aviz ISU
In cazul in care se utilizeaza sisteme cu ajutorul carora se poate controla temperatura interioara a aerului vorbim de instalatii de climatizare. Acestea pot fi sau nu combinate cu sisteme de ventilare, respectiv pot functiona doar cu recircularea aerului interior, sau pot asigura un anumit raport intre aerul recirculat si aerul proaspat din exterior sau pot functiona cu aer proaspat integral.
Instalatiile HVAC sunt responsabile pentru controlul temperaturii, reoxigenarea aerului, eliminarea umezelii, a mirosurilor, a fumului, a caldurii, a prafului, a bacteriilor din aer, a dioxidului de carbon si a altor gaze cu caracter nociv. Procesul de ventilatie include atat schimbul de aer la exterior, precum si circulatia aerului in interiorul cladirii. Tehnologia instalatiilor HVAC este bazata pe principiile termodinamicii, mecanicii fluidelor si transferului de caldura.
Confortul termic, calitatea aerului si circulatia lui intr-o cladire nu asigura numai un standard de viata ridicat, ci si o igienizare si mentenanta permanenta a componentelor acesteia care altfel se pot deteriora. Circulatia aerului intr-o cladire evita formarea condensului, evita deteriorarea peretilor si a zidariei, evita mirosurile neplacute care se pot impregna in pereti, indeparteaza substantele toxice volatile ce se formeaza in anumite zone.
Solutiile sunt variate si se adapteaza fiecarei situatii in parte, tinind cont de specificul lucrarii, cerintele beneficiarului si, nu in ultimul rind, de disponibilitatea de investire intr-un sistem de asigurare a confortului.
In cazul halelor industriale sistemele de ventiltie uzuale asigura o ventilare locala, o ventilare generala sau o combinatie intre acestea. Ventilatia locala presupune evacuarea aerului din apropierea surselor de nocivitati cu un sistem local (hote de aspiratie, bancuri aspirante, nise de captare, de ex.), iar ventilatia generala presupune asigurarea unui numar de schimburi orare in interior, lucru pentru care se folosesc ventilatoare de introducere/extractie. In toate cazurile, sistemele de ventilatie alese vor tine cont de asigurarea unui raport corect intre debitul de aer introdus si cel evacuat din incinta.
In constructiile noi optimizam echipamentul si instalatiile de ventilatie cu ajutorul celor mai recente instrumente de simulare dezvoltate intern inca din faza de planificare. In cazul sistemelor existente, sfatuim operatorii cladirilor si instalatiilor in legatura cu reglementarile statutare in vigoare si dezvoltam solutii individuale pentru fiecare caz in parte.
Un aspect important la climatizarea spatiilor comerciale il reprezinta asigurarea unei proportii corecte de aer proaspat. Tratarea acestuia se poate face independent de sistemul de climatizare interior, cu centrale de tratare a aerului, sau integrat in acesta. Evacuarea surplusului de aer se face uzual din spatiile anexa – grupuri sanitare, oficii – asigurindu-se astfel ventilarea eficienta a acestora.
Spatiile comerciale noi sau modernizate sunt dotate uzual cu instalatii de climatizare. Solutiile adoptate sunt in mare masura similare cu solutiile pentru climatizarea spatiilor industriale, in plus existind situatii in care unul din criteriile importante la stabilirea solutiei il constituie aspectul estetic.
Un aspect din ce in ce mai important in ultima perioada – reducerea costurilor in exploatare – determina deschiderea investitorilor catre adoptarea de solutii economice. In aceasta categorie se incadreaza centralele de tratare echipate cu recuperatoare de caldura.
O solutie uzuala de climatizare a spatiilor comerciale, rar sau deloc intilnita la incintele industriale, o reprezinta climatizarea cu ventiloconvectoare. Acestea sunt intalnite intr-o gama larga de modele, functionand doar cu aer recirculat sau cu aport de aer proaspat, cu 1 sau 2 baterii, in executie carcasata (verticala de parapet sau orizontala de plafon) sau necarcasata pentru montaj in plafonul fals. Ventiloconvectoarele pot functiona cu agent termic apa calda (90/70 °C sau cu parametri scazuti de la o centrala cu condensare 40/30 °C) si apa racita 7/12 °C de la un chiller sau pompa de caldura.
Vedeti ultimele noastre proiecte:
Va oferim servicii de
Proiectare instalatii de ventilatie/climatizare interioară
Daca doriti sa discutati cu un specialist, o puteti face chiar acum. Completati formularul de contact si revenim in cel mai scurt timp la dumneavoastra.