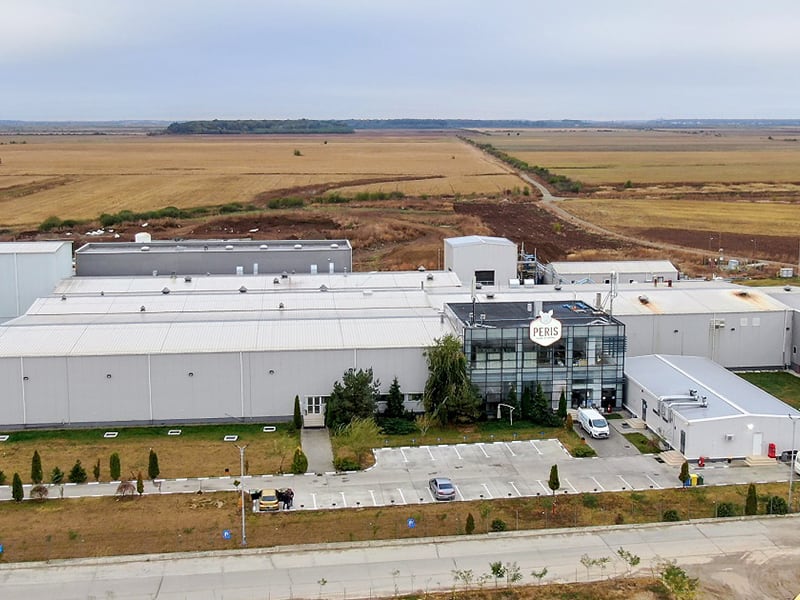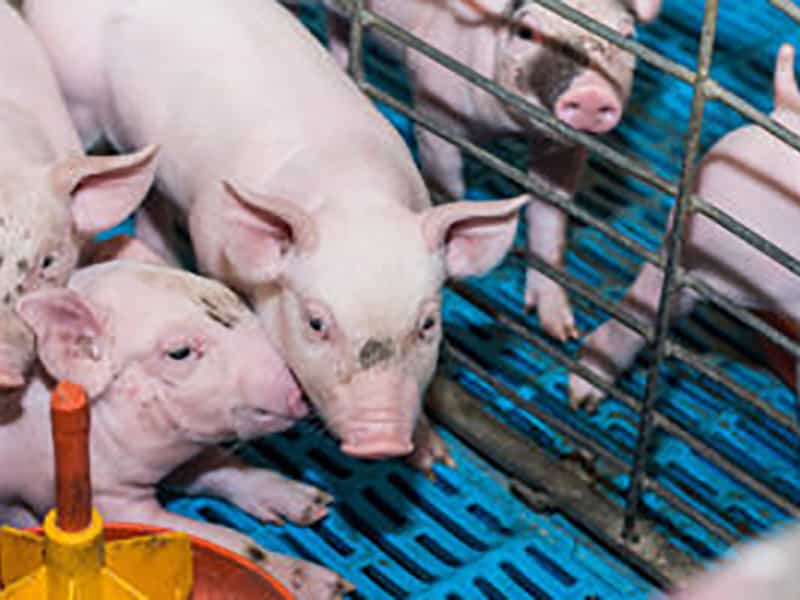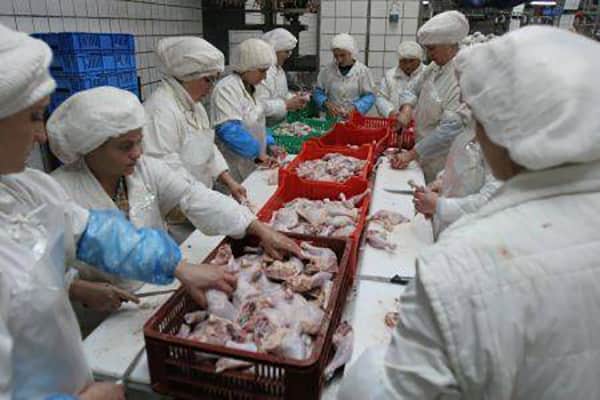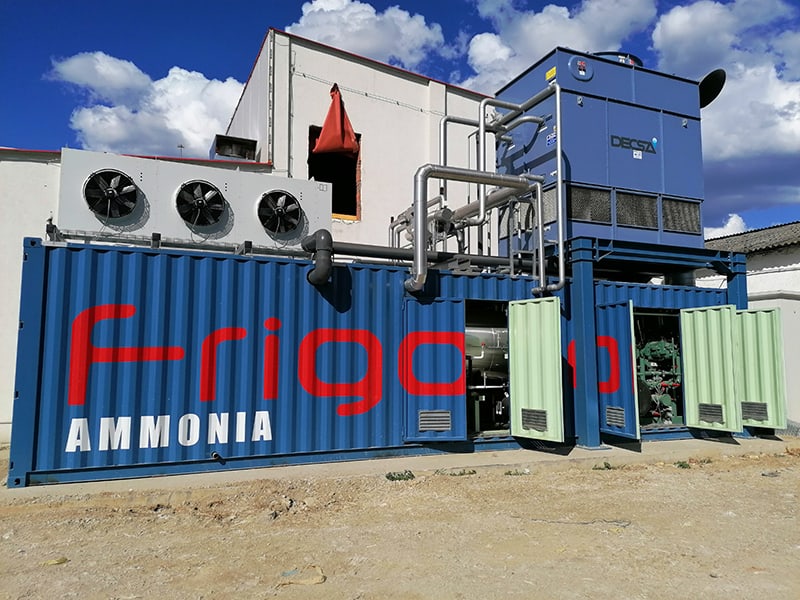Cold Storage Facilities for Vegetables and Flowers
The concept of the project or the initial project represents a quick activity aimed at carrying out the entire process of design, engineering, and construction of the logistics infrastructure, as it will provide the contractor/investor with sufficient information regarding the potential profit or the total investment in the project.
Especially in the early stages, when there is no concrete project yet, it adds value if discussions can be held with investors or partners about feasibility, relying on the professional project and a reliable estimate of the total investment.
It is a suitable foundation for connecting with shareholders or banks. What you need from AB TEHNIC largely depends on what has been done or what can be done by you, as well as the sector in which you require the assistance of a specialist.
The services related to the initial project offered to our clients (see the information presented earlier) are grouped into 4 different categories:
For example, separate spaces are required for slaughtering, handling, cleaning, and sanitizing the meat. Thus, AB Frigoconstruct takes into account all stages and all aspects related to hygiene, quality, certification, and efficiency when designing and constructing each slaughterhouse.
- Description of the proposed concept
- Creation of sketches
- Design of the refrigeration system
- Estimated cost
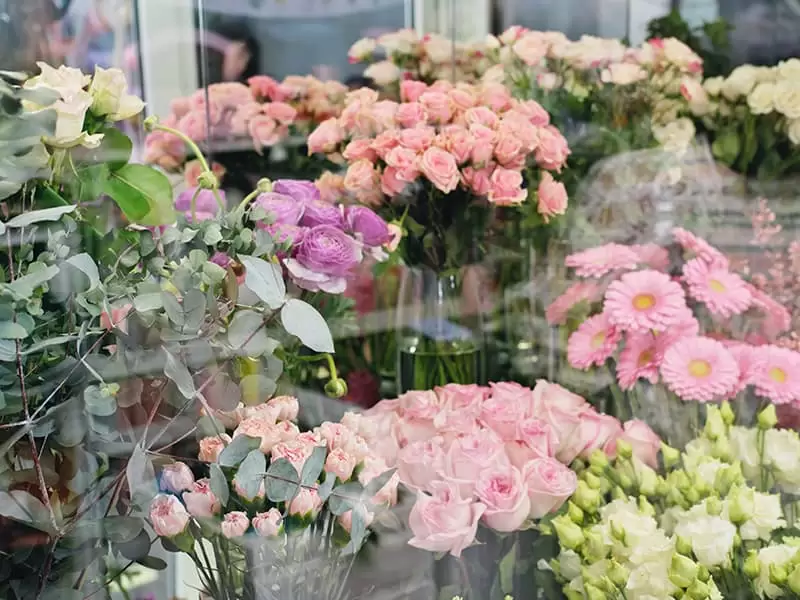
Does your business require the construction of a high-quality cold storage warehouse? Do the products you sell need to be stored in refrigeration units at a constant and controlled temperature? Leave it in our hands.
We have over 25 years of extensive experience in building cold storage warehouses and refrigeration rooms. Together with you, we will determine the type of cold storage necessary for your business, based on its nature and the required temperature. The work we carry out meets the highest European standards.
The cold rooms are designed according to the client's needs, either in existing spaces or as part of new constructions that can be designed and built from scratch.
The design of the cold rooms is done taking into account the products to be stored, the quantity, and the required temperature.
The refrigeration system must be designed in accordance with the volume and storage conditions required for the vegetables or fruits.
Our engineers will consider all the necessary components (investment requirements, operating costs, optimal technical parameters, and the payback period), based on our experience in refrigeration technology, the support of our foreign partners, as well as national and European regulations.
- The dimensions of the warehouse;
- The number of refrigerated spaces and how they are arranged in relation to other areas;
- The nominal temperature in each refrigerated space;
- The geographical location of the warehouse, its orientation toward the cardinal points, and the climatic data for the area;
- How the products are arranged inside the warehouse and the level of occupancy;
- The types of products stored and their characteristics;
- The placement of access doors for loading activities;
- The packaging of the products and their characteristics;
- The type of lighting;
- The average number of people working in the warehouse and the number of shifts;
- The unloading of products, their dimensions, and average opening times;
- The presence of other heat sources inside and the heat generated by them;
- Particularities related to handling: the frequency with which products are introduced and removed.
We offer you services of
Cold Storage Facilities for Vegetables and Flowers
Daca doriti sa discutati cu un specialist, o puteti face chiar acum. Completati formularul de contact si revenim in cel mai scurt timp la dumneavoastra.
Vedeti ultimele noastre proiecte:
