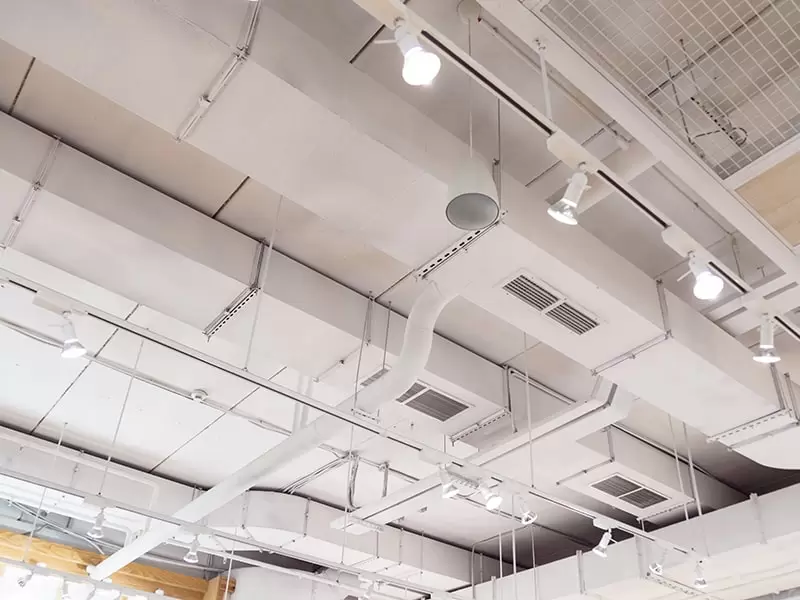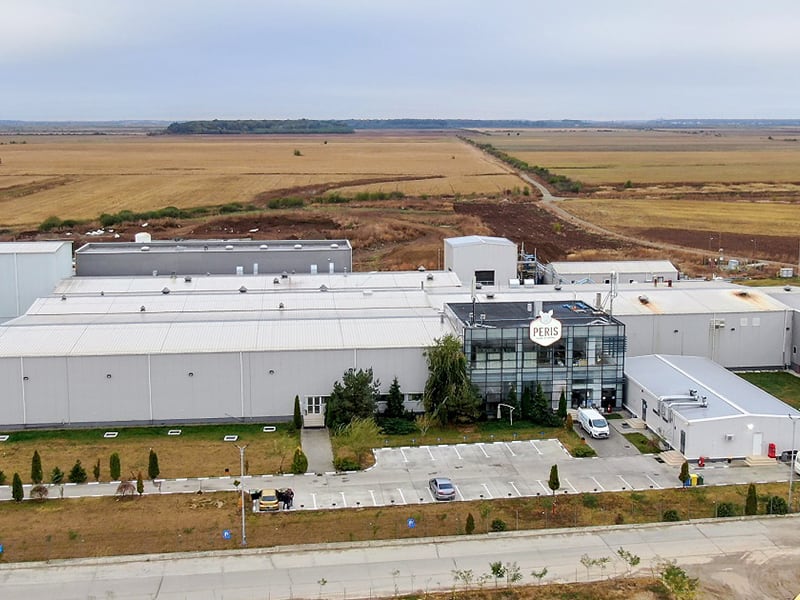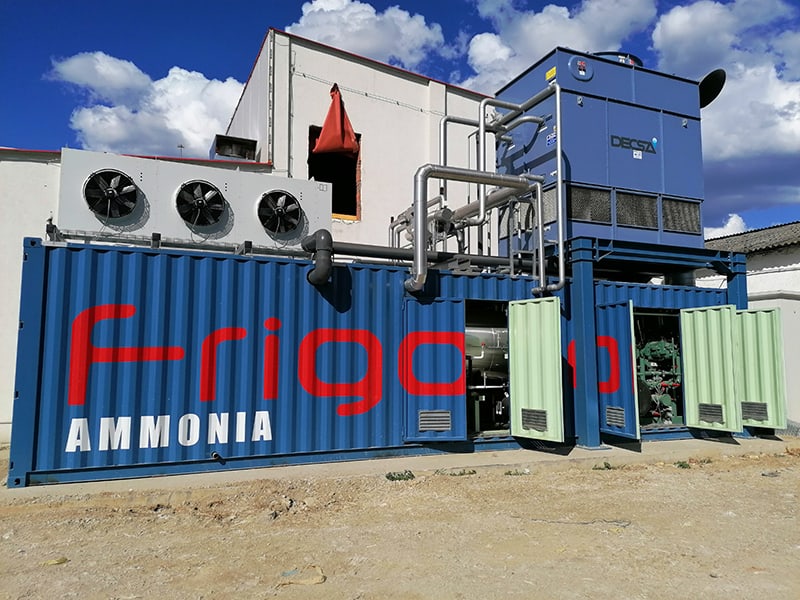HVAC System Design for Indoor Ventilation and Climate Control
A comfortable indoor climate is essential to enhance the performance of operations and improve productivity and product quality. A draft-free system that ensures an adequate amount of fresh air, a pleasant temperature, and proper humidity levels are particularly important aspects.
The optimal design of the desired indoor climate varies from building to building and depends on the structure of the room. Office buildings will have a different optimal indoor climate compared to industrial facilities or sports halls. The design of the systems should be based on the structure of each room.
The project can be developed based on the structure. A properly sized air handling and distribution system is essential for the final result. For heat recovery systems that involve low operating costs, consideration should be given to low-temperature heating systems, heat pumps, and meteorological conditions (temperature, wind, sunlight, surface water, and groundwater).
Often, the company is involved in the design and implementation of industrial refrigeration systems combined with indoor climate control systems. In particular, utilizing the waste heat from a refrigeration system represents a challenge in creating a combination between refrigeration equipment and heating, ventilation, and air conditioning (HVAC) systems.

- Prefeasibility or feasibility studies (SF)
- Technical documentation for construction permits (DTAC)
- Technical project design (PT)
- Execution details (DE)
- Technical consulting services
- We carry out technical expertise for the three specialties: HVAC installations, sanitary installations, automation
- We perform expertise on fire protection systems
- Design services for the modernization and rehabilitation of installations
- Project verification for HVAC, sanitary, and automation installations, carried out by MLPAT-certified specialists
- Preparation of documentation for obtaining construction permits and approvals for water-sewer, electrical, and fire protection (ISU)
If systems are used that allow for the control of indoor air temperature, we are talking about air conditioning installations. These may or may not be combined with ventilation systems, and may function only with the recirculation of indoor air, or they may ensure a certain ratio between recirculated air and fresh air from outside, or they may operate entirely with fresh air.
HVAC systems are responsible for controlling temperature, re-oxygenating the air, removing humidity, odors, smoke, heat, dust, bacteria, carbon dioxide, and other harmful gases from the air. The ventilation process includes both the exchange of air with the outside and the circulation of air within the building. HVAC technology is based on the principles of thermodynamics, fluid mechanics, and heat transfer.
Thermal comfort, air quality, and its circulation within a building not only ensure a high standard of living but also provide continuous hygiene and maintenance of its components, which would otherwise deteriorate. The circulation of air in a building prevents condensation, avoids damage to walls and masonry, prevents unpleasant odors from being absorbed into walls, and removes volatile toxic substances that can form in certain areas.
Solutions are varied and tailored to each specific situation, taking into account the nature of the work, the client's requirements, and, last but not least, the availability of investment in a system that ensures comfort.
In industrial halls, the usual ventilation systems provide local ventilation, general ventilation, or a combination of both. Local ventilation involves the removal of air near the sources of harmful substances using a local system (e.g., extraction hoods, suction benches, capture niches). General ventilation, on the other hand, ensures a certain number of air exchanges per hour inside the space, typically achieved with intake/extraction fans. In all cases, the chosen ventilation systems will ensure a proper balance between the volume of air introduced and the air evacuated from the space.
In new constructions, we optimize ventilation equipment and systems using the latest simulation tools, developed in-house, starting from the planning phase. For existing systems, we advise building and facility operators on the applicable regulatory standards and develop tailored solutions for each specific case.
An important aspect of air conditioning in commercial spaces is ensuring the correct proportion of fresh air. This air can be treated independently of the interior air conditioning system, using air handling units (AHUs), or integrated into the system itself. The surplus air is typically evacuated from auxiliary spaces such as restrooms and offices, ensuring their effective ventilation.
New or renovated commercial spaces are typically equipped with air conditioning systems. The solutions adopted are largely similar to those used for industrial spaces, with the addition of aesthetic considerations, which can be an important factor when choosing the solution.
A growing concern in recent years has been the reduction of operational costs, prompting investors to adopt more economical solutions. One such solution is air handling units (AHUs) equipped with heat recovery units, which help lower energy consumption by recovering and reusing waste heat.
A common air conditioning solution for commercial spaces—rarely or never encountered in industrial facilities—is climate control with fan coil units (FCUs). These units come in a wide range of models, operating either with recirculated air or with the addition of fresh air, and can be configured with one or two heat exchangers. FCUs can be installed in different forms: cased (vertical or ceiling-mounted) or uncased for installation in false ceilings. They typically operate with hot water (90/70°C) or lower temperature water from a condensing boiler (40/30°C) or with chilled water (7/12°C) from a chiller or heat pump.
Fan coil units offer flexibility, efficiency, and ease of installation, making them an ideal solution for commercial spaces where aesthetics, energy efficiency, and comfort are all important factors.
We offer you services of
HVAC System Design for Indoor Ventilation and Climate Control
Daca doriti sa discutati cu un specialist, o puteti face chiar acum. Completati formularul de contact si revenim in cel mai scurt timp la dumneavoastra.
See our latest projects:



