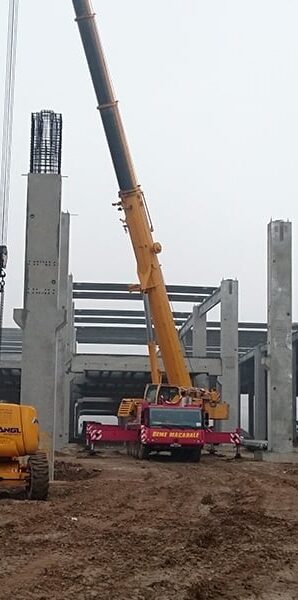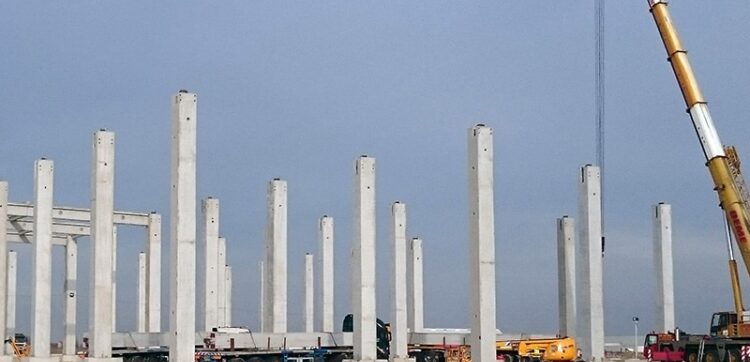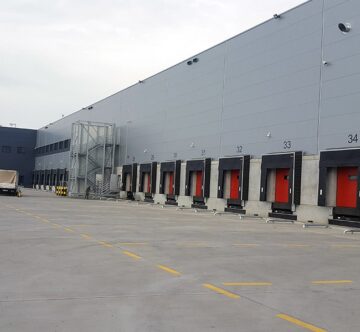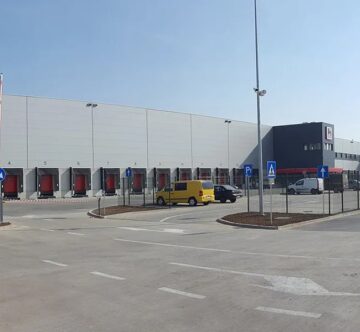Beneficiary: Mega Image Stefanesti
Refrigeration plant expansion
The project was carried out in the city of Cluj-Napoca by the AB Tehnic Professional team. As part of this project, an expert assessment of the refrigeration doors to be installed in the Mega Image Platinia logistics warehouse was conducted.
To ensure proper installation, 3 cm were cut around the installation opening of the refrigeration doors to remove the moldy and rusted parts.
All legal requirements regarding the design of refrigeration systems were followed during the development of the project.
The project had the following performance objectives:
- Safety
- Delivery and commissioning data in accordance with the scheduled timeline.
- Completion of the project within budget.
- Minimization of refrigerant losses.
- Reduction of energy consumption.
- Durability.
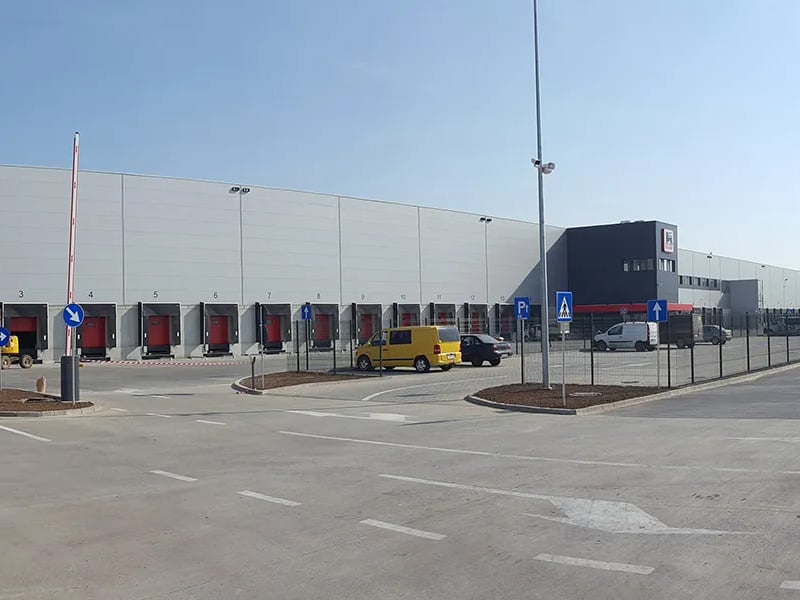
Gallery:
